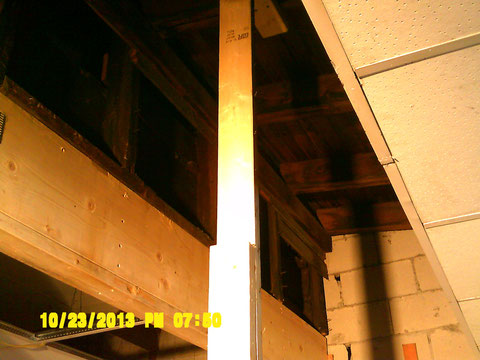Click on the pictures to see them full size.









Unfortunately our new signs were the victim of the recent wind storm that caused damage to many structures and trees in New Freedom on July 8th 2014. Not to worry, we are working with State Farm to get a replacement, fortunately only the larger sign was actually damaged, the smaller one just needs a new clamp to keep it from sliding.

Footers for the ADA ramp are done, Finnaly got back to painting the foundation. and scrubbed the siding under the sales floor window. This is how the store looked after finishing up on July 31, 2014

This photo was taken from our front steps looking west by south-west into the building. It shows the new safety glass barrior and hand rail that were installed August 1, 2014. The cabnet shown in the photo will be part of our counter once we are given approval to open by the building inspector.
8/13/2014 Got the sign frame back from the local blacksmith, and finished installing the new lighting system in it. One of the new sign faces is in the sign housing, sorry we are not posting a photo until the sign is up. it's different from the old one.
As of today (9/14/2014) most of the store shelving is up, and we are working on putting the inventory we purchased from Yorktowne Hobby, when they closed on the shelves. Only a couple of things
to button up before final building inspection (wiring the store sign to the building, putting up a few ceiling tiles, and installing an interior door that is on order.












